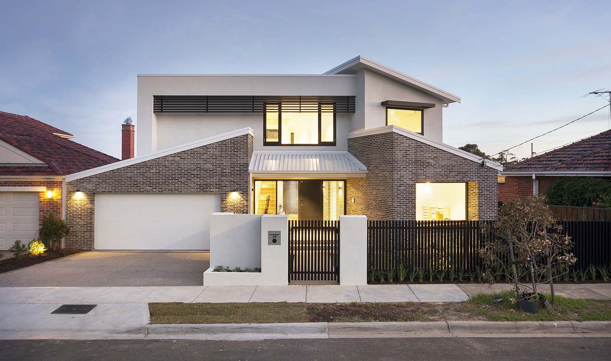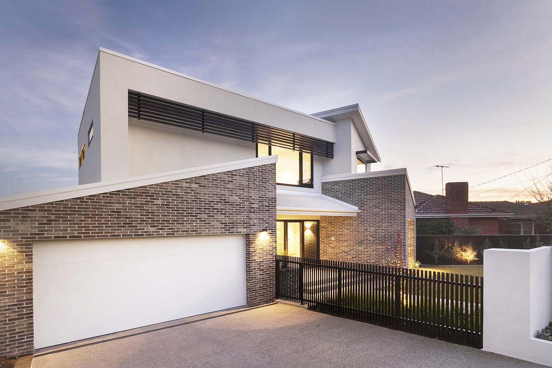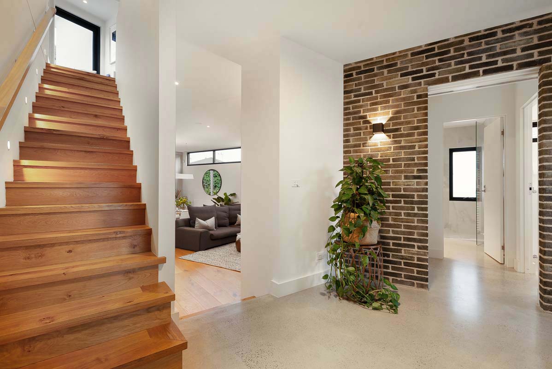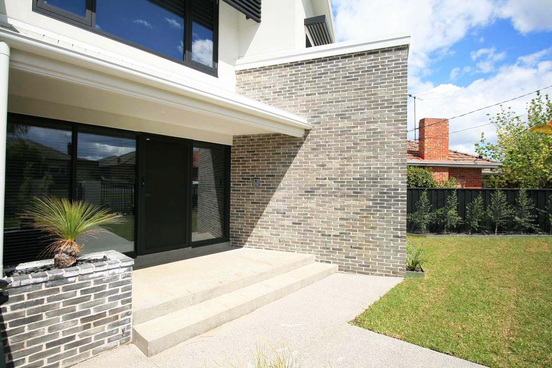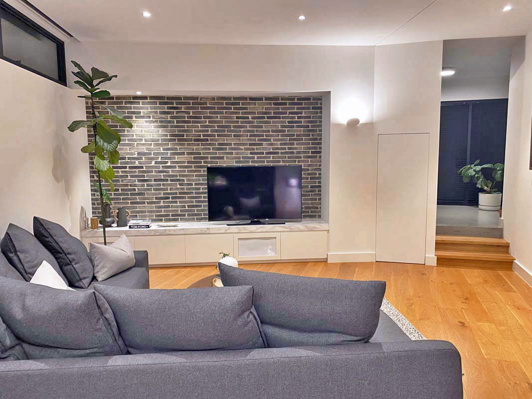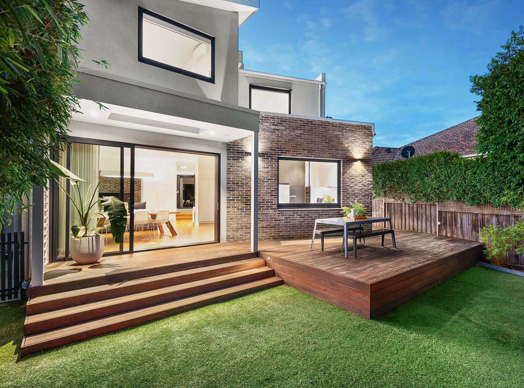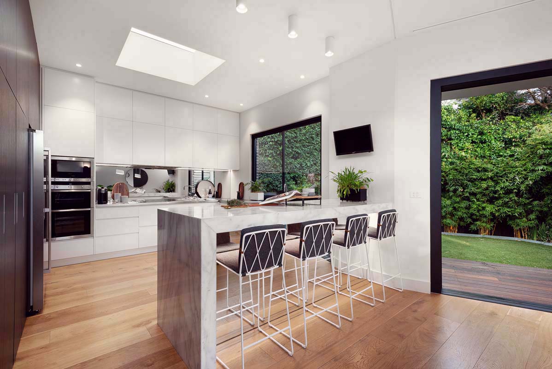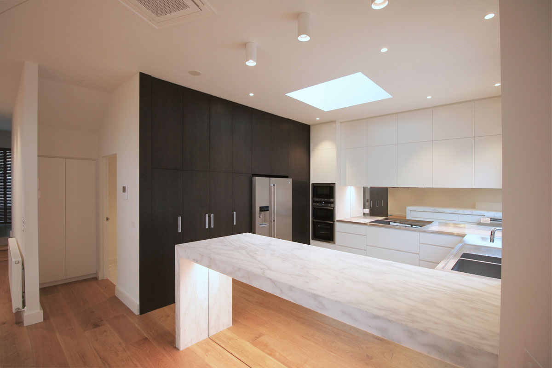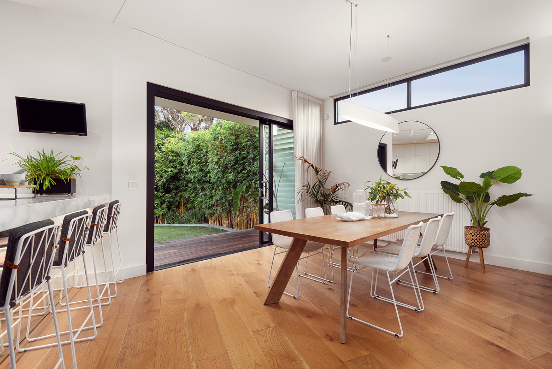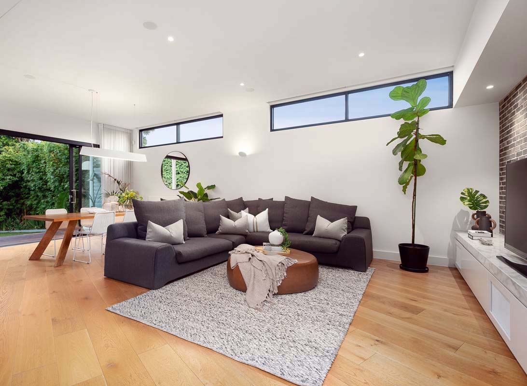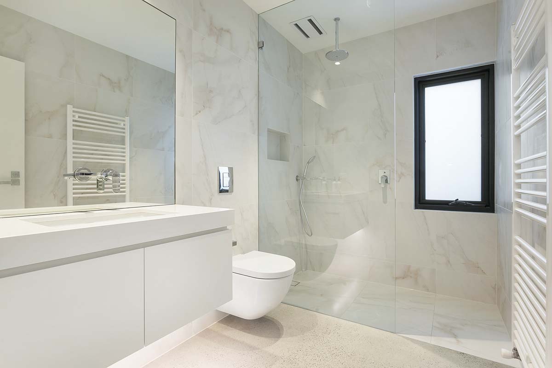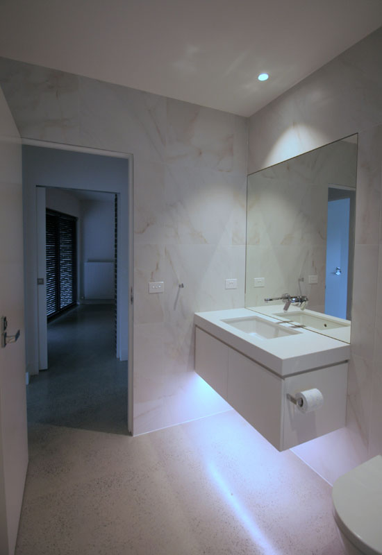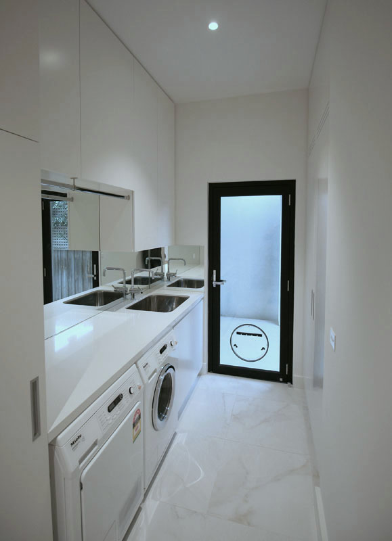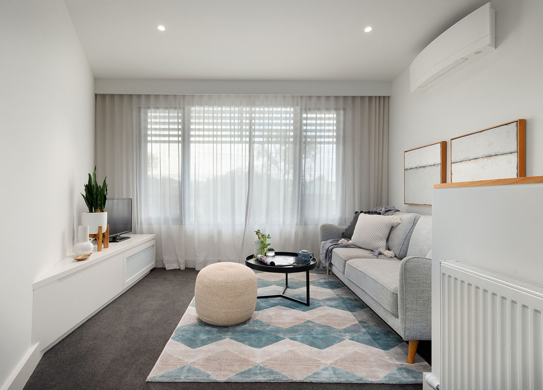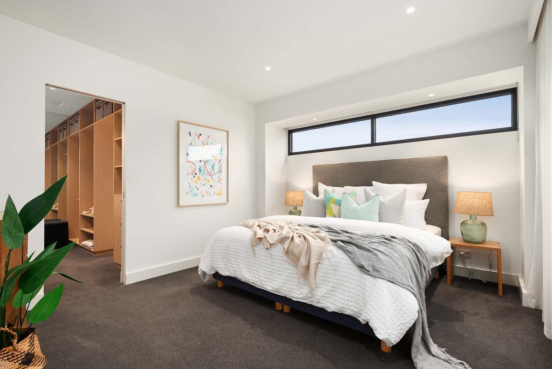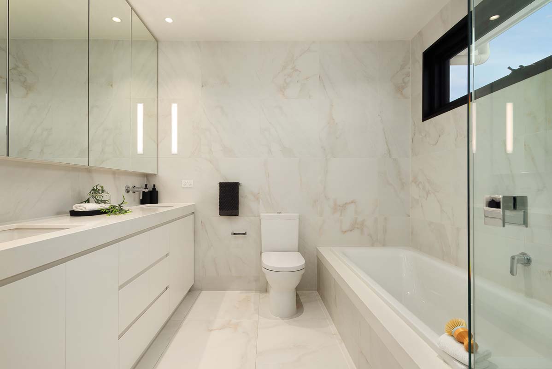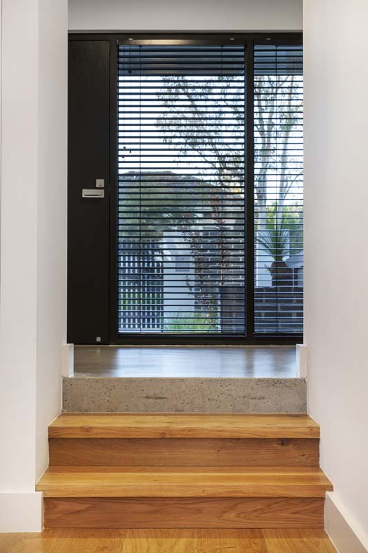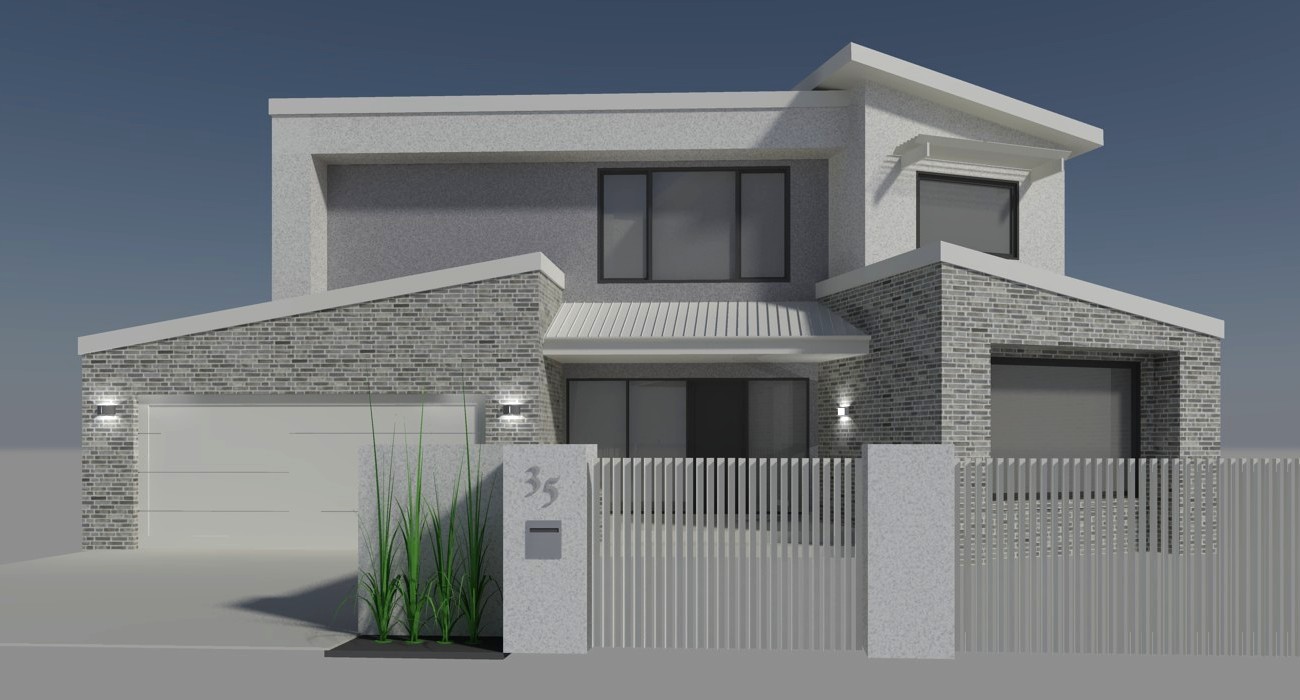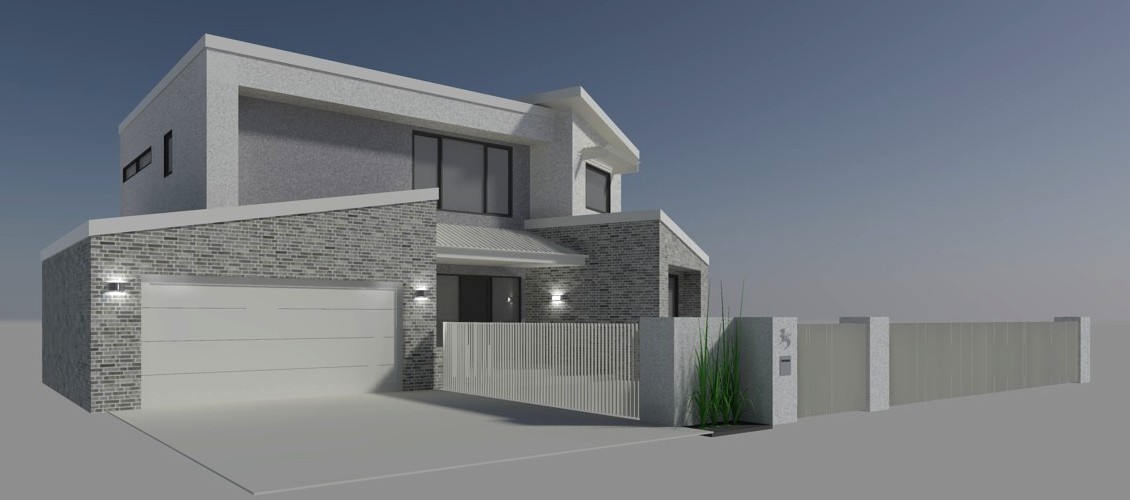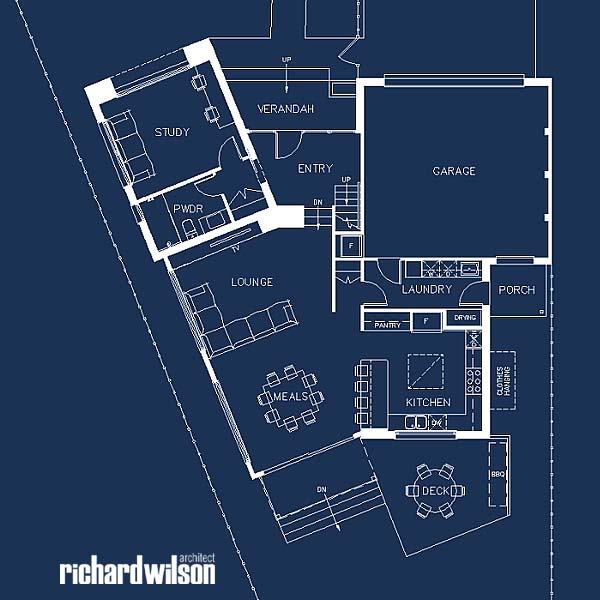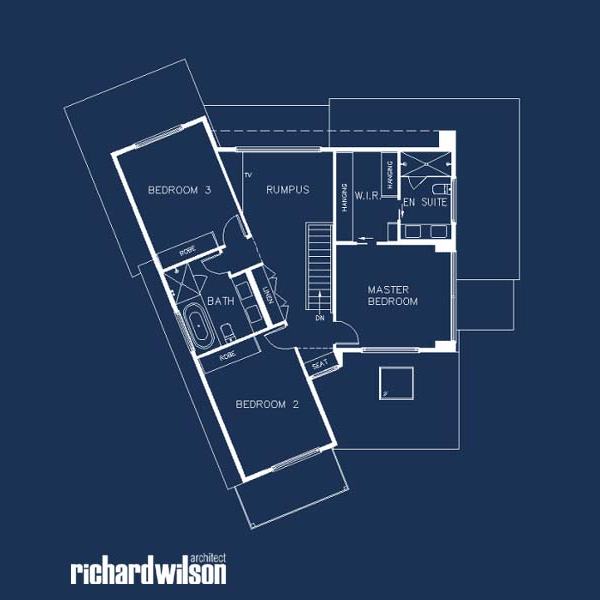Turn device to landscape mode for larger images.
Strathmore Residence no.3
richardwilson.com.au/projects/Strathmore3/
Photos
Project & Brief
The Strathmore Residence no.3 was a new contemporary two-storey residence in Strathmore, Victoria. The scope of work evolved dramatically over the course of the project. Initially, the goal was to extend the short term livability of the existing residence before the owners would sell and move up to a larger property.
Three concepts were presented along these lines: one with absolute minimal renovations, a second with more extensive changes, and a third which was thereafter referred to as the "dream plan". Further research determined that it was actually more cost effective to demolish the existing residence along with its inherent problems, and rebuild an entirely new house. This revelation opened the doors to pursue the more ambitious dream plan. However, to make this viable, it would no longer be a short term home, but now one to live in for many years to come.
Design Solution
The property is a small, irregularly shaped, north-facing block. One side boundary is perpendicular to the street, but the other is at a significant angle. This makes the rear of the property very narrow and the front very wide. If a traditional rectilinear floor plan had been adopted, there would be significant areas of precious land in unusable locations. For this reason, two wings were created to follow each of the side boundaries, fanning out as they extend toward the street. This maximises the exposure to the sun, preserves as much usable land as possible for outdoor use, and creates a very welcoming entry between. The interior spaces are generally rectangular in plan except in the main family spaces. In these areas where the two angles are both visible internally, they are highlighted to create more interesting, unconventional spaces which reflect the form of the exterior.
